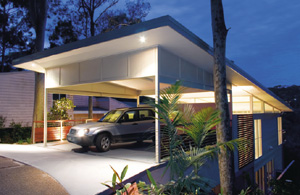This article was published by: Complete Home
With sloping sites and difficult sites becoming increasingly common, a pole home is a great way to capture views as well as solve the problem of finding a design to suit your land.

These days, more and more clients are building on sloping sites. Many of them are demolishing older dwellings and replacing them with contemporary pole home designs to capture exceptional views, particularly along the coastal fringes. By incorporating large decks and open-plan living, The Pole Home Centre is able to offer a seamless transition from indoors to out.
The pole home is an exciting building concept that is environmentally friendly and suitable for sloping and difficult sites. These sites create a certain intimacy between designer and client while creating space, form and function.
The latest designs are moving away from the traditional use of timber poles,
favouring galvanised steel posts instead. This increases visual aesthetics and achieves a contemporary style of home (which most clients now require) while meeting state government bushfire regulations.
Designing these homes requires expert knowledge of pole home construction and council regulations and requirements. Since it started 10 years ago, The Pole Home Centre has established close working relationships with specialist consultants, ranging
from bushfire experts to ecologists. These services have become standard practice for residential developments.
The Pole Home Centre is widely known in Australia and overseas for designing the highest quality pole homes. It provides custom designs nationally and internationally through the use of digital communication, with some of its most recent interstate projects in Queensland (Hamilton Island, Keswick Island, Russell Island and Airlie Beach), Victoria (Mokoan) and Tasmania (Sandy Bay).
The Pole Home Centre specialises exclusively in designing individual homes to suit the client’s brief, site constraints, local council regulations and, most importantly, budget.
Custom-built design
This client is a single, professional businesswoman who wanted a contemporary, open-plan home that was low maintenance. Her home gives a private, leafy outlook and provides glimpses of Sydney’s Northern Beaches through the extensive use of glass, louvred windows and terraces. The kitchen, study, living areas and private courtyard are on the main (entry) level and below are the master bedroom with ensuite and walk-in robe plus two additional bedrooms.
Size: Total 258 square metres — living area 162 square metres, deck 59 square metres, carport 37 square metres.
Accommodation: Three bedrooms plus study, private courtyard, double carport and open-plan living.
Special features: Gourmet kitchen with integrated fridge and stone benchtops, Star Serve home network (wiring throughout and surround sound), main bedroom with a light-filled luxury ensuite and walk-in robe, expansive entertaining terrace, private terraces to all bedrooms, extensive use of glass and louvred windows throughout, a private leafy outlook with filtered ocean views and fully landscaped, low-maintenance tropical gardens. The residence has off-street, level access and with security in mind, a back-to-base alarm system.

